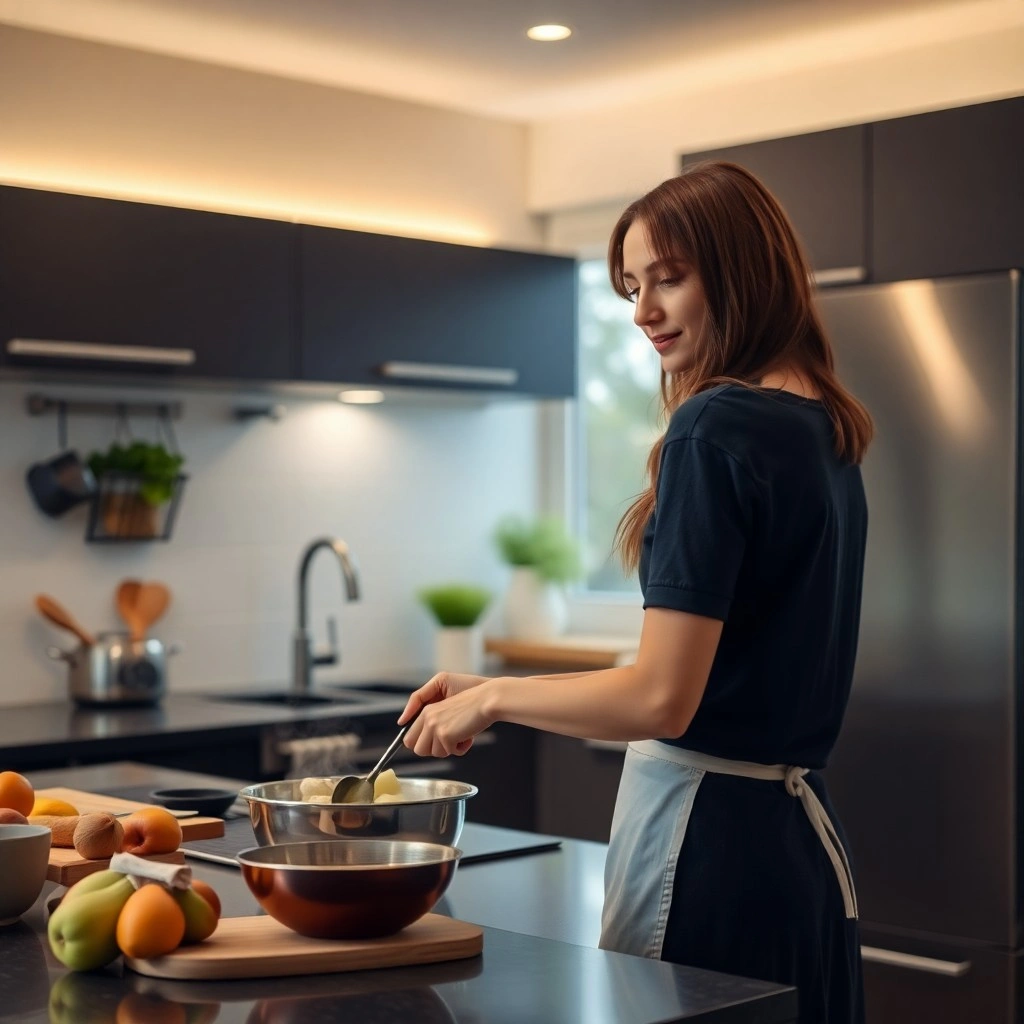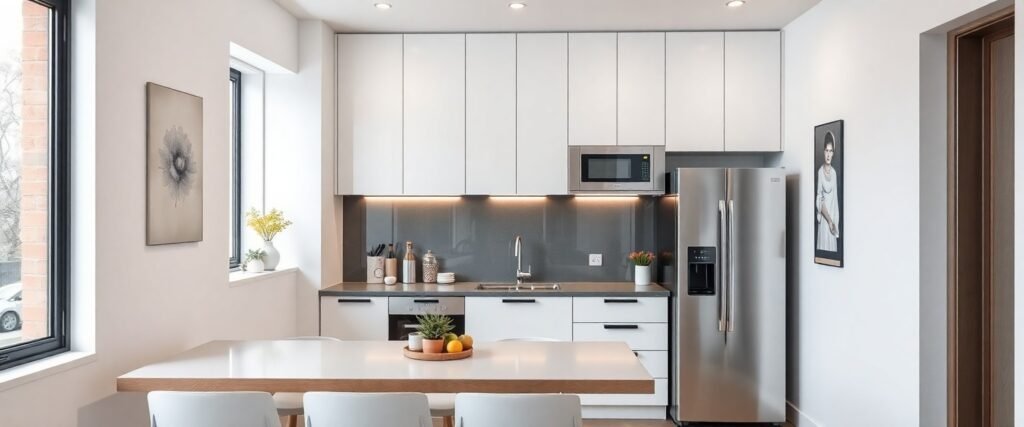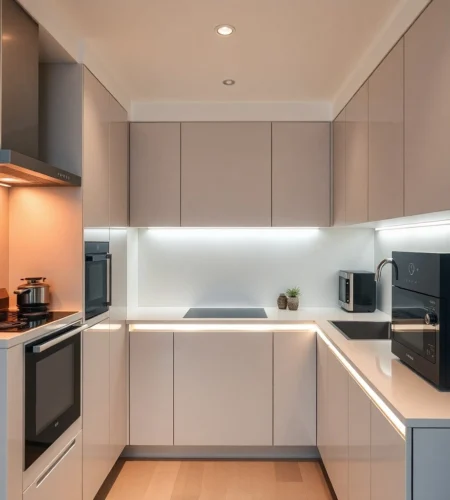There’s something almost magical about walking into a perfectly organized small kitchen—where every inch has purpose, every tool has a home, and somehow, impossibly, it all just works. Maybe it’s the way spices line up like colorful soldiers on a narrow shelf, or how a well-placed cutting board can transform a cramped counter into a functional workspace. The truth is, when you understand the rhythm of your cooking habits and embrace the constraints of your space, you can create a kitchen that feels both intimate and infinitely capable.
Small kitchen solutions optimization typically involves strategic layout planning, vertical storage maximization, and multi-functional design elements costing $2,000-8,000 with 40-60% efficiency improvement.
Table of Contents
Key implementation:
- Zone-based organization
- Wall-mounted storage systems
- Compact appliance integration
- Workflow optimization
Consider professional space planning for kitchens under 100 square feet.
The Foundation: Understanding Your Culinary Personality
Before diving into storage solutions or appliance selections, take the time to observe how you actually cook. Do you prep everything before starting, or are you a “cook as you go” type? Are you a morning coffee ritualist who needs seamless access to your brewing essentials? Understanding these patterns becomes the blueprint for everything else.
Research from the National Kitchen and Bath Association shows that efficient small kitchens follow the “work triangle” principle—positioning sink, stove, and refrigerator strategically and where the triangle should total no more than 26 feet with no single leg measuring less than 4 feet nor more than 9 feet. But in truly compact spaces, this becomes more of a “work line” where everything flows along one primary wall or galley-style corridor.
I’ve learned that the most successful small kitchens feel like well-choreographed dance spaces—every movement has intention, every reach has logic.

Strategic Layout Methodology: The Three-Zone Approach
Zone 1: Prep and Storage (40% of kitchen space) Your prep zone should be the largest, accommodating cutting boards, mixing bowls, and frequently used ingredients. Position this near your primary window for natural light—nothing beats good visibility when you’re wielding sharp knives.
Zone 2: Cooking and Heat (35% of kitchen space) This encompasses your stovetop, oven, and immediate cooking tools. Heat-resistant surfaces and adequate ventilation become crucial here. The key is keeping pot holders, cooking utensils, and frequently used spices within arm’s reach.
Zone 3: Cleaning and Maintenance (25% of kitchen space) Your sink area should include dish soap, sponges, and immediate drying space. Consider a compact dish rack that can be stored away when not in use, or better yet, a cutting board that doubles as a drying rack cover.
Pro tip: Map your kitchen movements during a typical cooking session. You’ll discover natural pathways that inform where everything should live.
Vertical Storage Solutions That Actually Work
Small kitchens live and breathe by going up. But not all vertical storage is created equal—some solutions look great on Pinterest but fail miserably in real-world use.
Magnetic strips work beautifully for knives and metal spice containers, freeing up valuable drawer space. Mount them 18-24 inches above counter height for easy access without interference with daily prep work.
Floating shelves should be 12-15 inches deep for dinner plates, 8-10 inches for mugs and glasses. The sweet spot for daily-use items is 54-60 inches from floor level—reachable without a step stool, but high enough to keep counters clear.
Cabinet door real estate is criminally underutilized. Install narrow spice racks, cutting board slots, or cleaning supply organizers. The inside of cabinet doors can hold 40-50% more items than most people realize.
Research from the Kitchen Cabinet Manufacturers Association indicates that well-designed vertical storage can increase usable space by 30-40% in kitchens under 150 square feet.
Smart Storage Systems for Maximum Efficiency
Drawer dividers aren’t just for utensils—they’re game-changers for everything from spice jars to tupperware lids. Adjustable bamboo dividers adapt as your needs change, while custom-cut foam inserts create perfect homes for frequently used tools.
Pull-out pantry systems transform narrow spaces between appliances into functional storage. A 6-inch wide cabinet can hold 80+ canned goods when properly organized with tiered shelving.
Under-cabinet hooks and rails keep dish towels, measuring cups, and cooking utensils accessible but off precious counter space. Position them 2-3 inches below cabinet bottoms for comfortable access.
Pro tip: Store items where you use them, not where they look pretty. Your most-used oil should live near the stove, not in a decorative bottle across the kitchen.
Design Approaches That Expand Visual Space
Light colors aren’t just aesthetic choices—they’re practical tools. White or light gray cabinets can make a small kitchen feel 20-30% larger by reflecting available light. But don’t go stark clinical; warm whites and soft grays maintain coziness while maximizing brightness.

Continuous surfaces create visual flow. When possible, use the same countertop material for extended surfaces, and consider a matching backsplash that extends to the ceiling. This eliminates visual breaks that make small spaces feel choppy.
Glass cabinet fronts on upper cabinets create depth and showcase your prettiest dishes while maintaining the benefits of closed storage. Mix solid and glass fronts to balance display with hidden storage for less photogenic items.
The Strategic Use of Mirrors isn’t just for bathrooms—a well-placed mirror can double your apparent space. Position one across from a window to bounce natural light throughout the kitchen.
Multi-Functional Furniture That Earns Its Keep
Kitchen islands in small spaces need to justify their footprint. A 24-inch wide island can provide additional prep space, storage, and casual dining for one or two people. Choose one with wheels for ultimate flexibility—move it when you need floor space, position it optimally for different cooking tasks.
Fold-down tables mounted to walls create instant prep space or dining areas that disappear when not needed. Modern hardware allows for smooth operation and secure support for up to 50 pounds.
Storage ottomans with hard tops can serve as extra seating, step stools, and hidden storage for small appliances or seasonal items. Choose ones with removable tops for easy access.
Pro tip: Every piece of furniture should serve at least two functions. If it doesn’t, it probably doesn’t belong in your small kitchen.
The Compact Appliance Integration Strategy
Appliance garages keep countertops clear while maintaining easy access to frequently used items. A 12-inch deep garage can house a coffee maker, toaster, and blender while keeping them plugged in and ready to use.
Drawer-style appliances like dishwashers and microwaves maximize accessibility while maintaining clean lines. They’re particularly valuable in galley kitchens where traditional door swings can block pathways.
Combination appliances earn their space by serving multiple functions. A convection toaster oven can replace both a toaster and second oven, while a food processor with multiple attachments eliminates the need for separate mixers and choppers.
Creating Visual Cohesion in Tight Spaces
Consistent hardware throughout your kitchen creates unity that makes the space feel larger and more intentional. Brushed nickel or matte black hardware works well with most color schemes and won’t date quickly.
Thoughtful color progression from light to dark creates natural depth. Light upper cabinets, medium-toned countertops, and darker lower cabinets or flooring create visual weight that feels balanced rather than cramped.
Scale-appropriate accessories matter more than you might think. Oversized pendant lights can overwhelm a small kitchen, while tiny accessories get lost. Choose pieces that feel proportional to your space—substantial enough to register, small enough not to dominate.
Making Every Square Inch Count
The most successful small kitchens feel abundant rather than cramped because every element has been thoughtfully considered. Wall-mounted pot racks keep cookware accessible while creating visual interest. Narrow rolling carts can slip between appliances when not in use, then roll out to provide additional prep space.
Seasonal rotation keeps your small kitchen feeling fresh and functional. Store holiday baking supplies in less accessible spots, rotating them with summer entertaining essentials. This prevents overcrowding while ensuring you have what you need when you need it.
Pro tip: Embrace the intimacy of your small kitchen. Some of the world’s most memorable meals come from tiny kitchens where every ingredient matters and every tool has purpose.
The Bottom Line
Your small kitchen isn’t a limitation—it’s an opportunity to create something remarkably efficient and deeply personal. When every choice is intentional, when every inch serves a purpose, you end up with a space that feels both intimate and infinitely capable. The best small kitchens aren’t trying to be bigger; they’re celebrating the art of doing more with less.
After all, in a world of sprawling great rooms and oversized everything, there’s something deeply satisfying about a compact kitchen that hums with purpose and feels like the heart of a home that’s been designed with love, intention, and a healthy respect for good design.
Use of this website constitutes acceptance of all our disclaimers and legal agreements.

